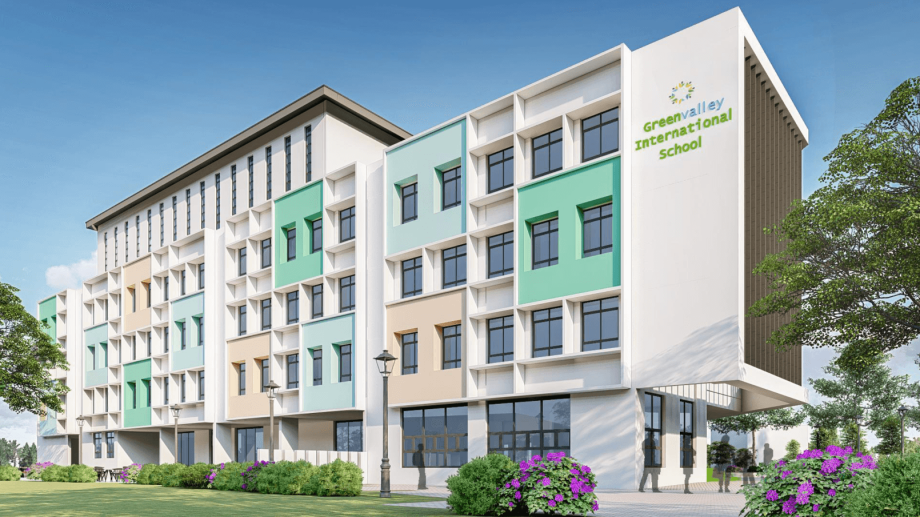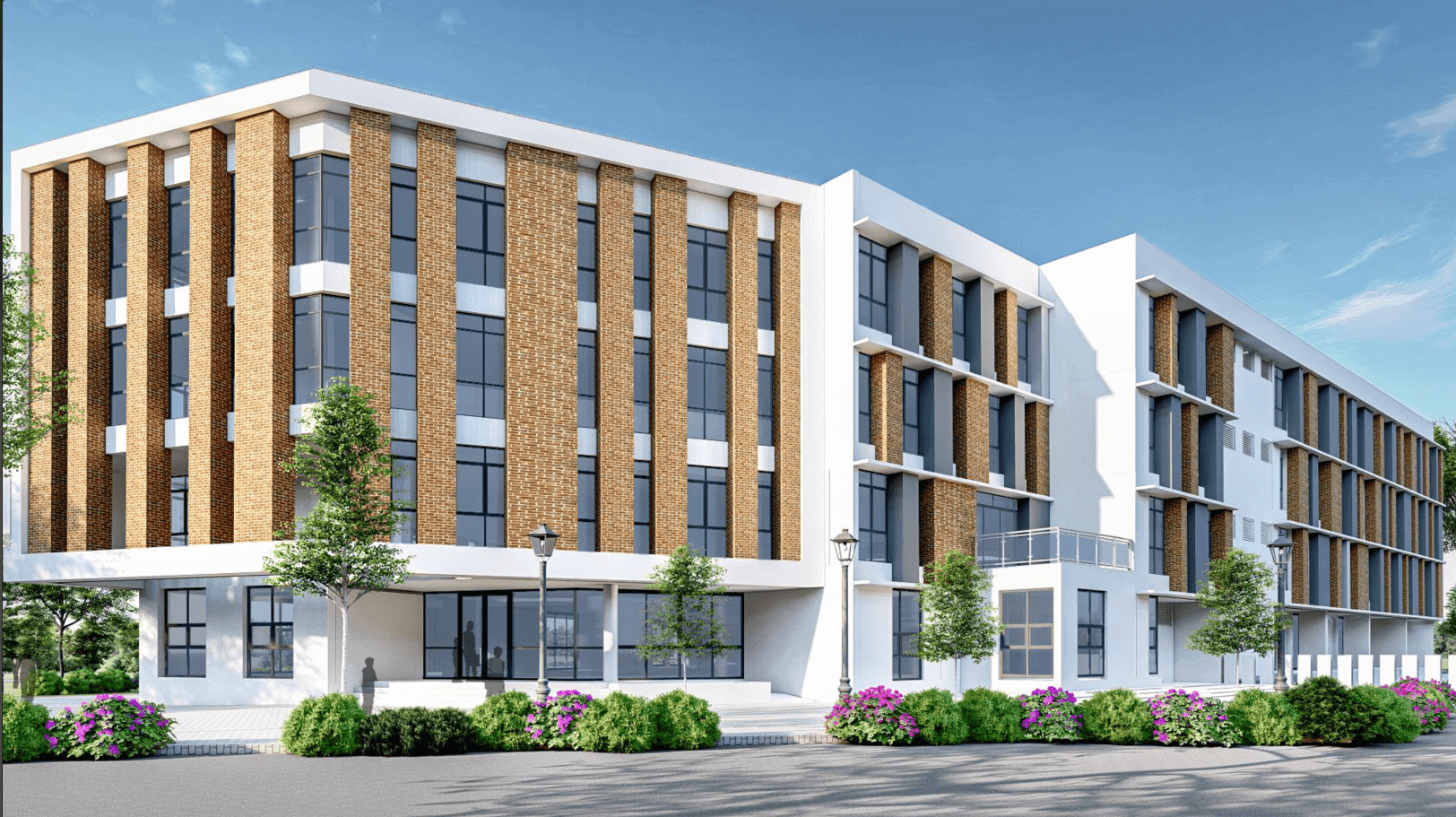School designed by architects who are educationalist first…
Peace Amidst The Hectic City For Your Child
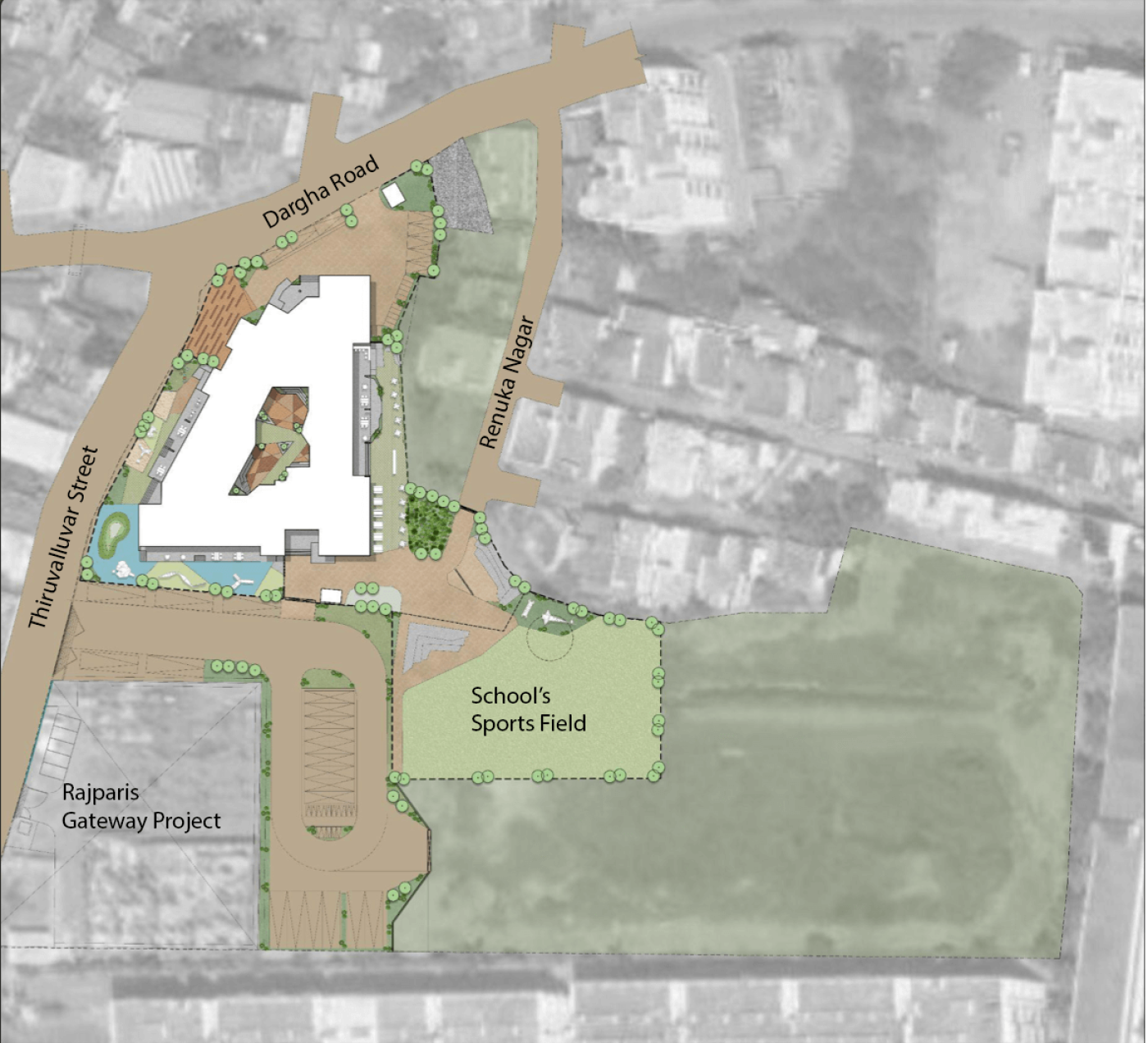
Campus Facilities
-
Fully Compounded Campus
-
1.5 Acres Space
-
Fully Functional Playground
-
CCTV Monitored Classrooms and Campus
-
Sensory Garden
-
Football & Cricket Pitch
-
Sandpit and Childs Play Area
-
Gurukul-style open,outdoor classrooms
-
WiFi-enabled campus
-
Splash pool
-
Makers space and innovation labs
-
Kitchen gardens designed by children
Elegant From Outside, Just As Beautiful On The Inside
iPlay Floor Plan – Ground Floor
Hover over the markers to get a view of the interiors.
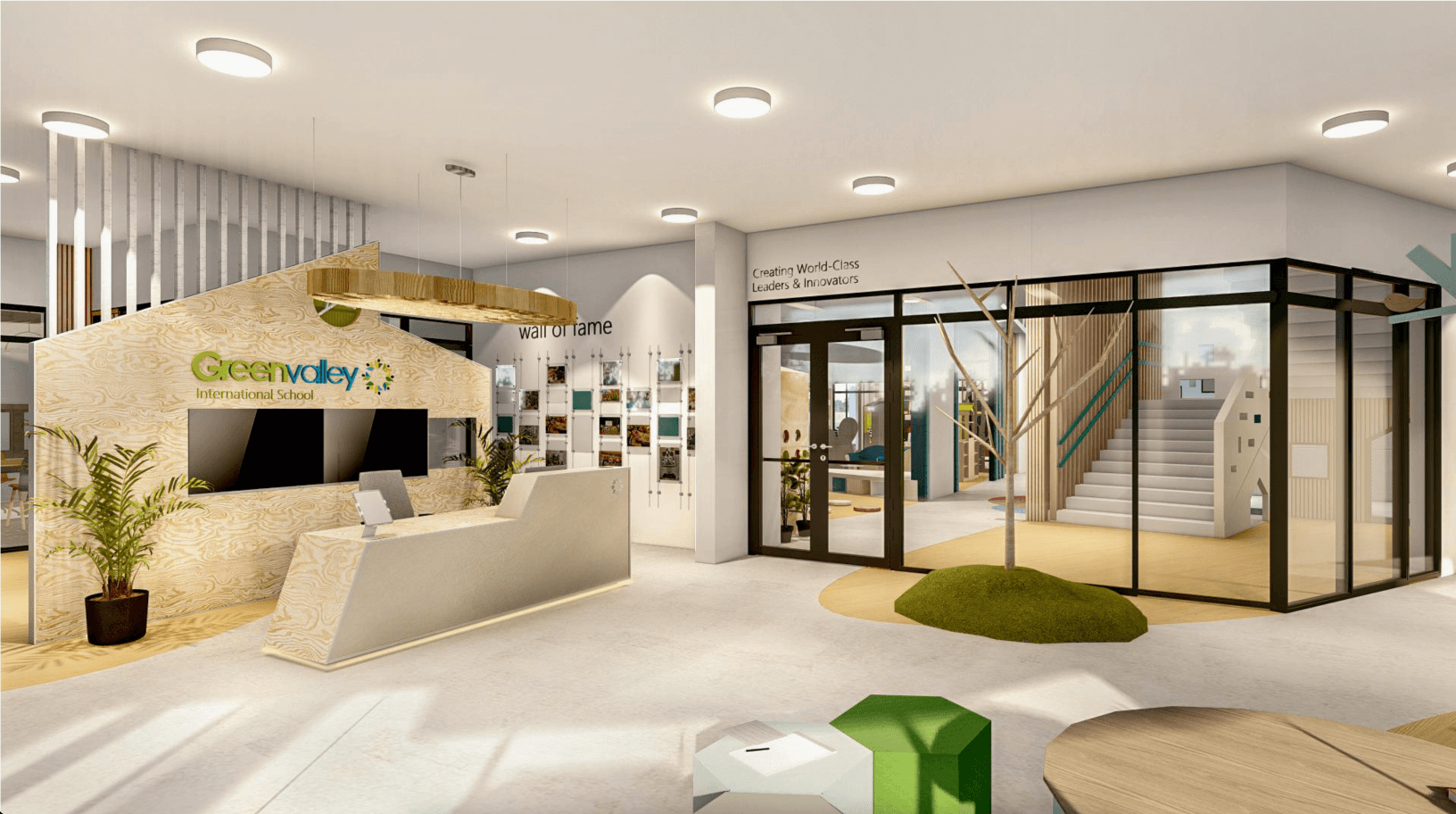
Entrance Lobby
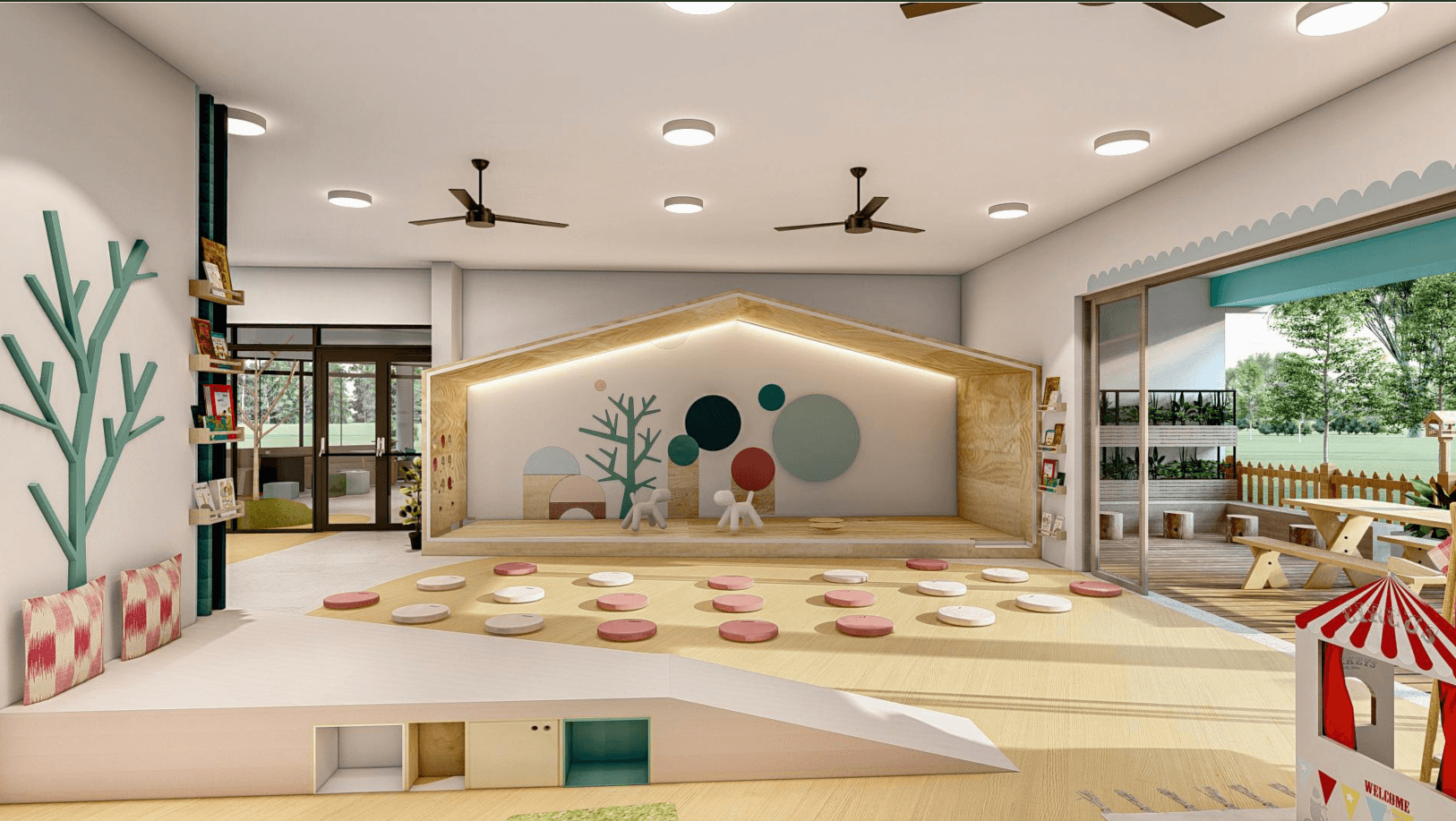
Performance Area
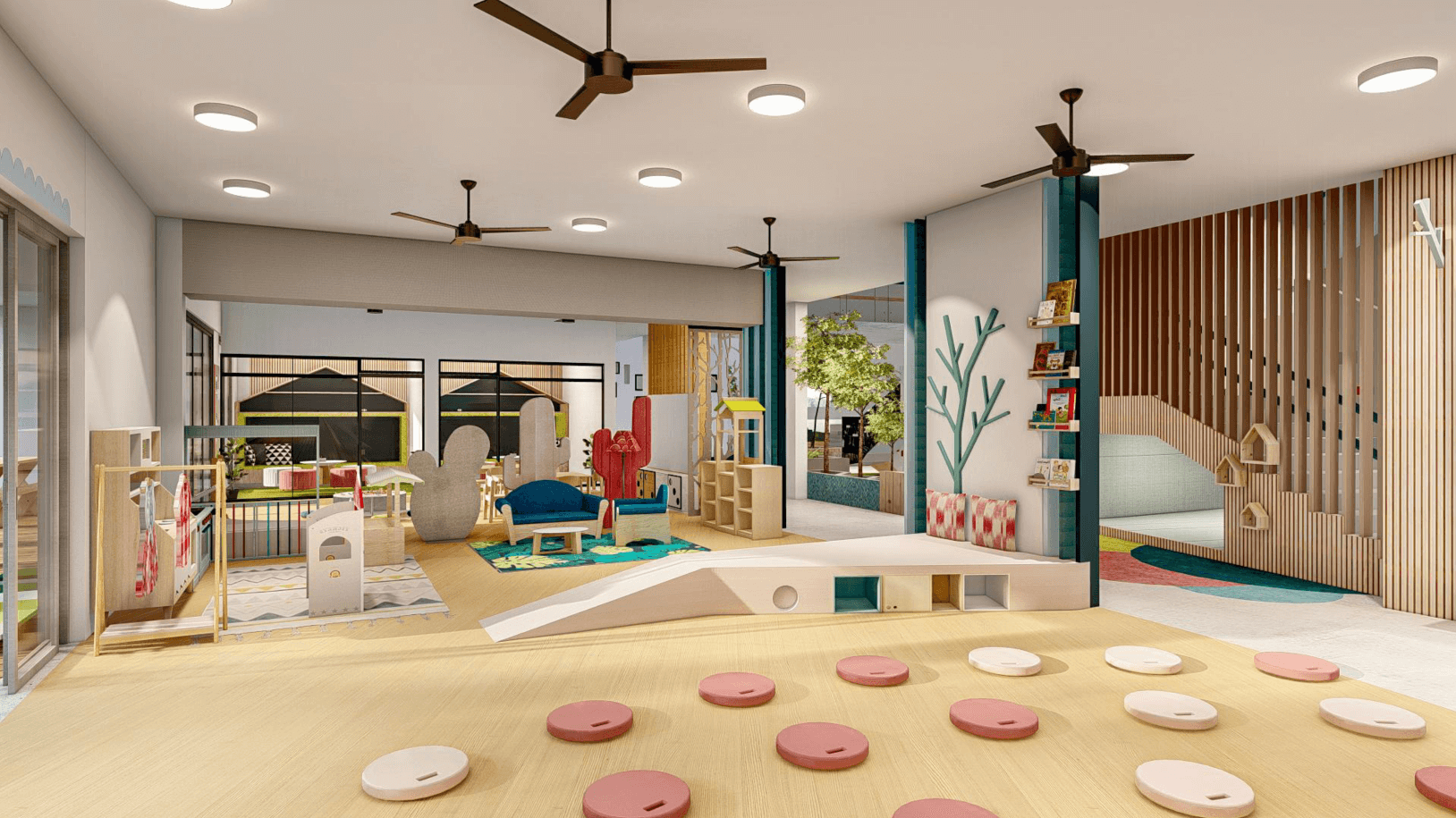
Pretend Area
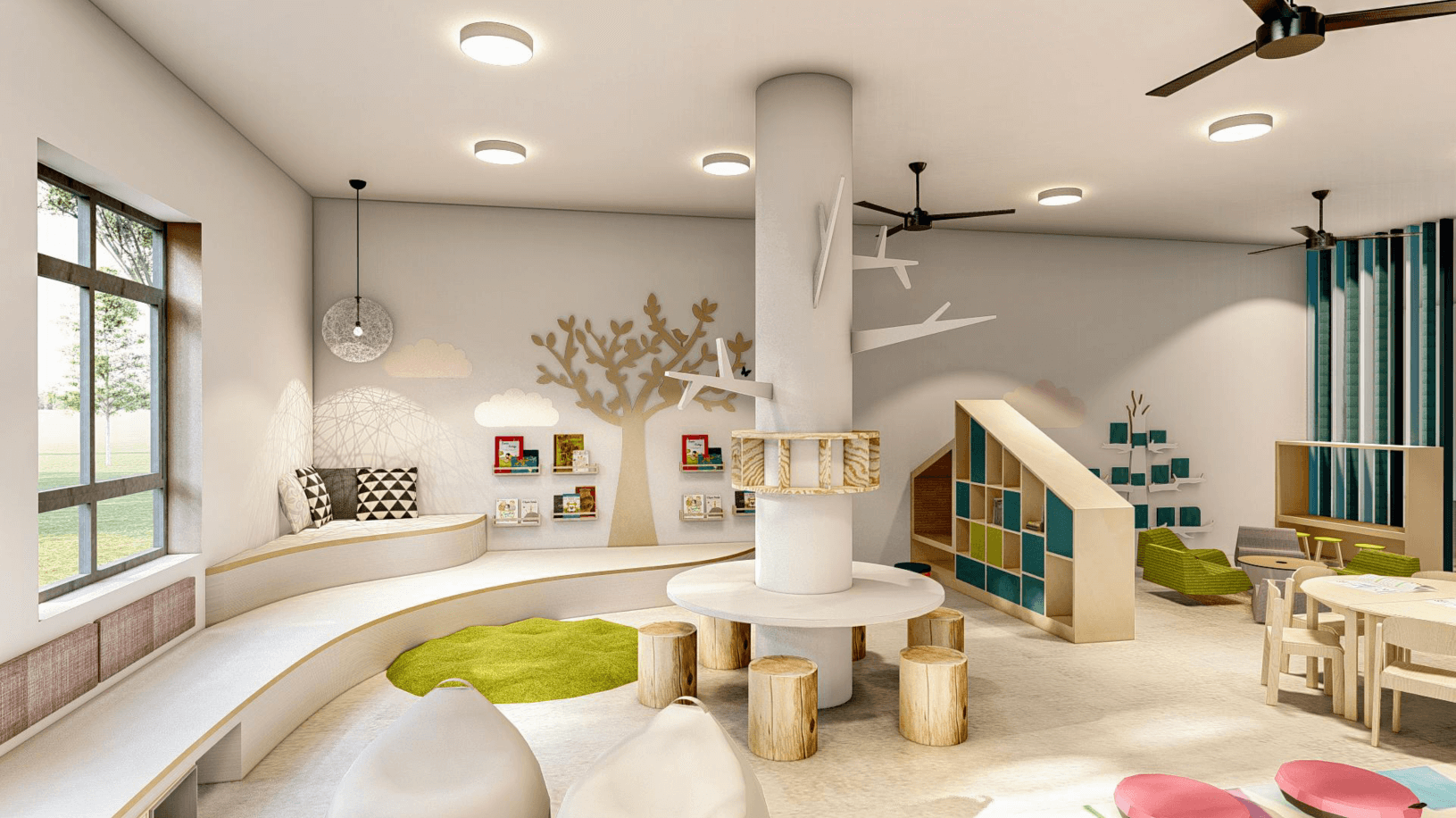
Reading Zone
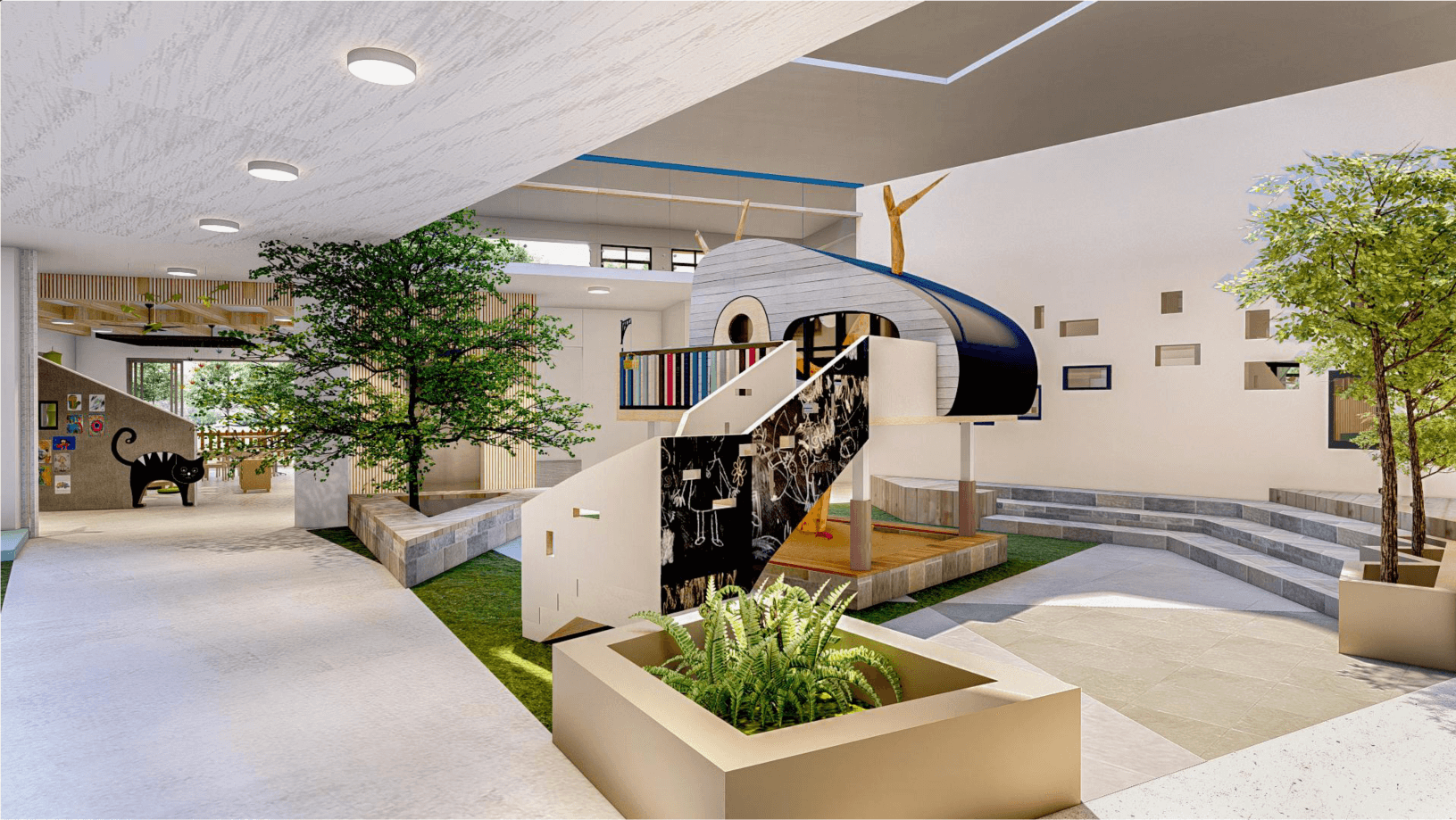
Courtyard
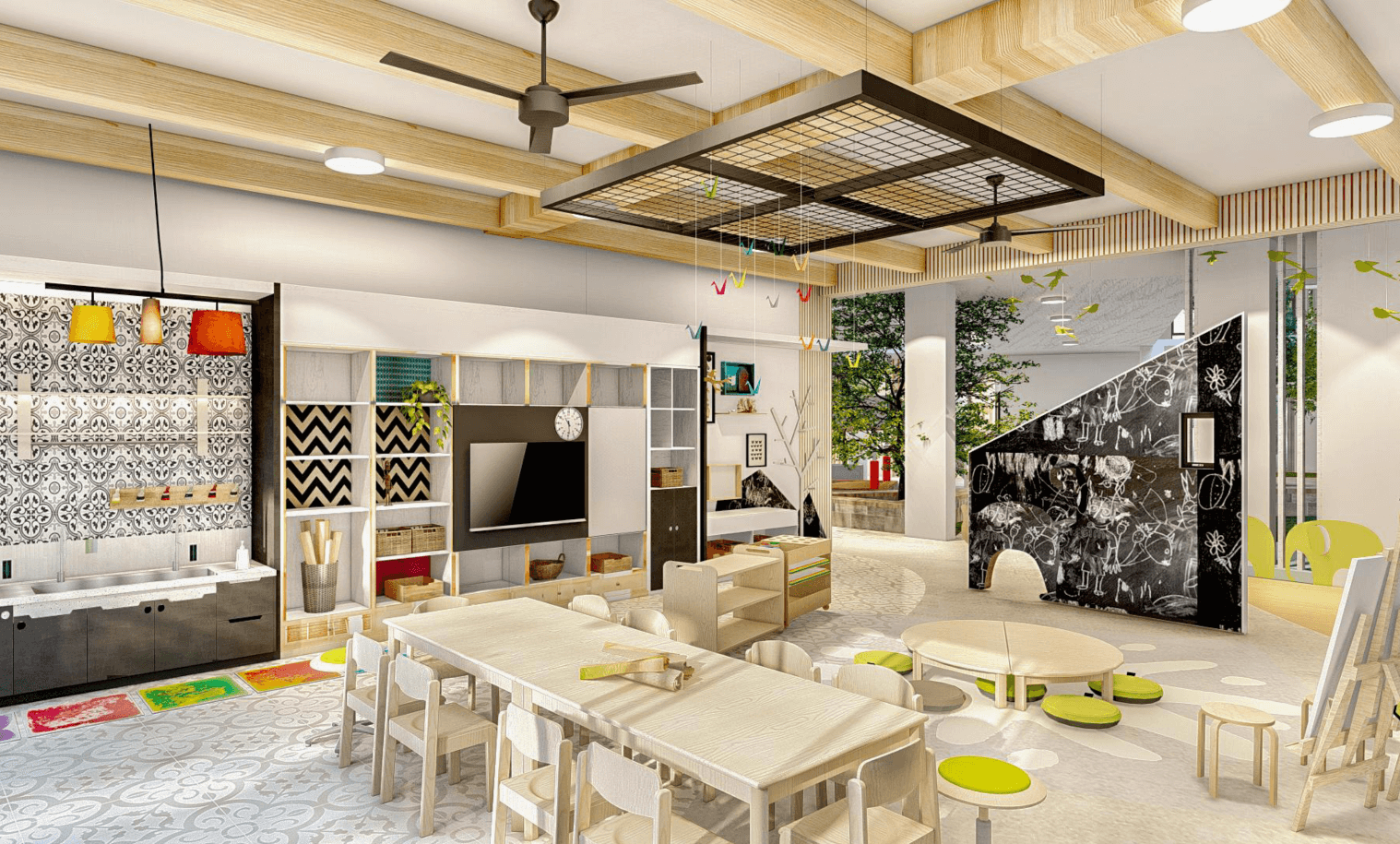
Arts & Craft Centre
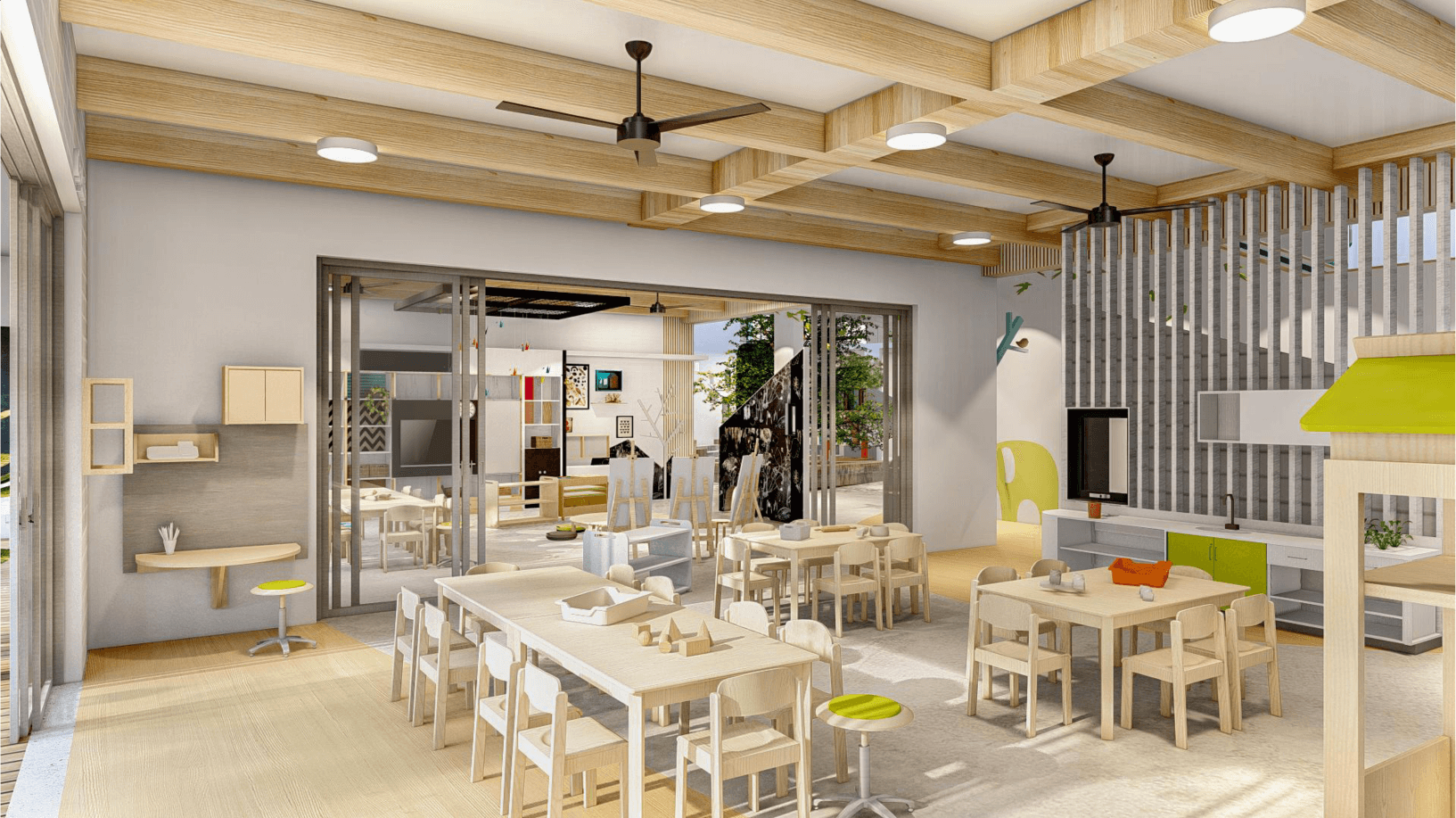
Clay Modelling Area
Our unique learning spaces are designed to be flexible, and encourages varied styles of teaching and learning (from large groups to small groups, one-to-one teaching, seminars) and varied types of learning (self-study, project-based, peer-to-peer, etc.).
Greenvalley is the first school in India to have this type of architecture where learning spaces are designed for the curriculum and aligned with each other.
The Only School Which Is Designed to Support 20 Learning Modalities
Designed By World Renowned Architect Foucsing Only on Education
Designed by world’s renowned architect Prakash Nair and his firm Education Design international. EDI is the only organisation with a specialised focus on end-to-end design solutions for Educational Spaces
EDI own the EFEI (Education Facilities Effectiveness Instrument) that has over 100 parameters to measure how effectively a school’s design supports 21st-century learning practices
EDI possess a rich and varied experience of having worked in 54 countries on 6 continents



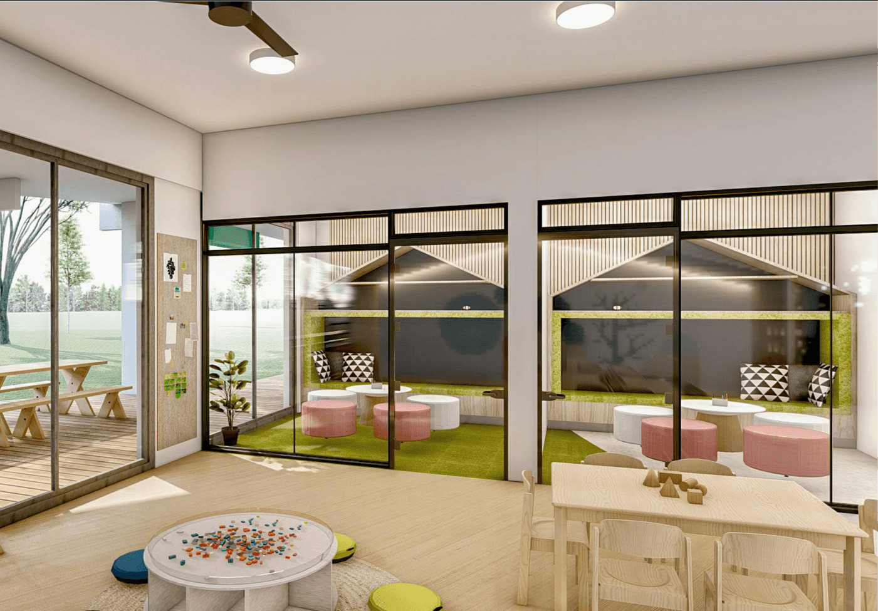
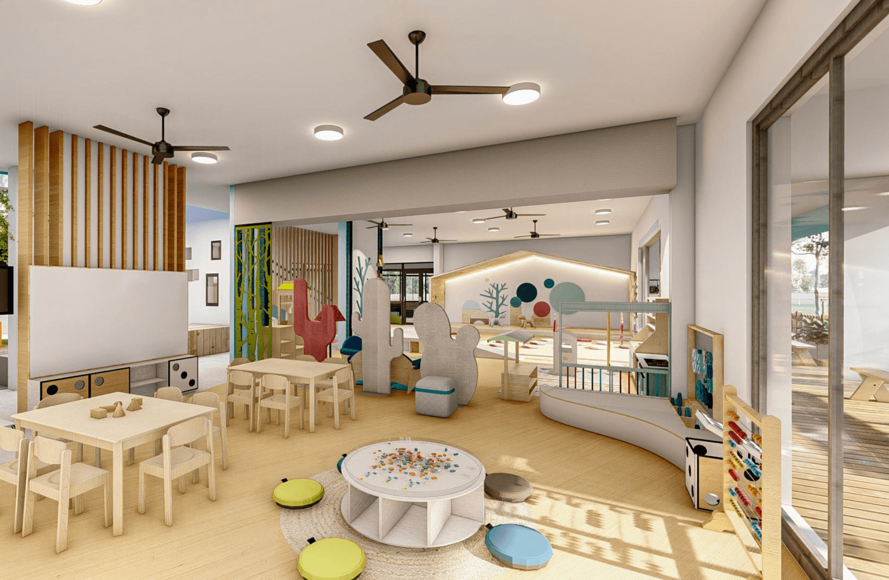
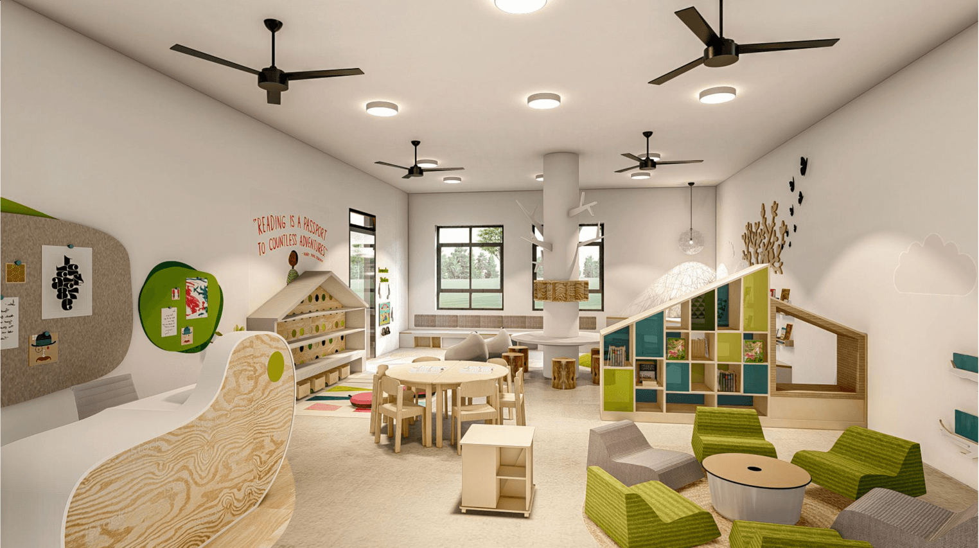



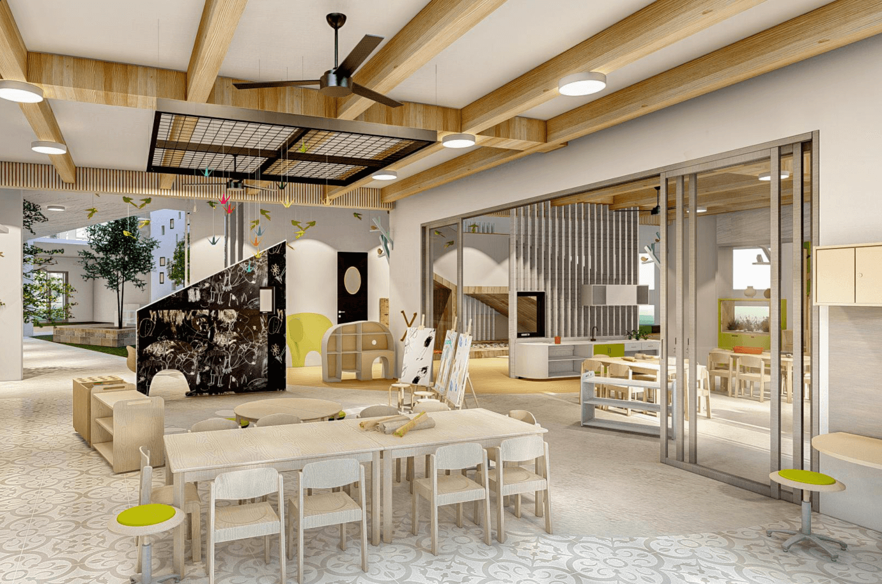
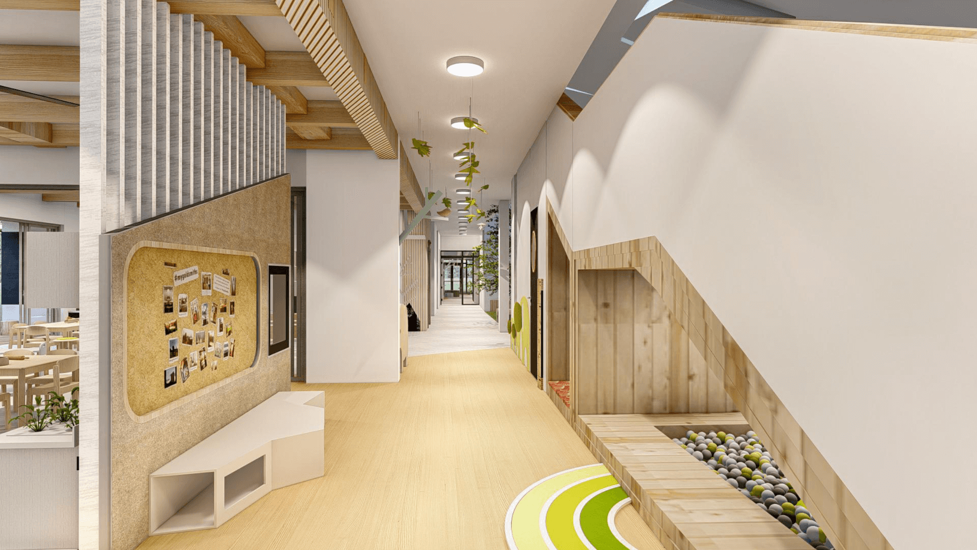

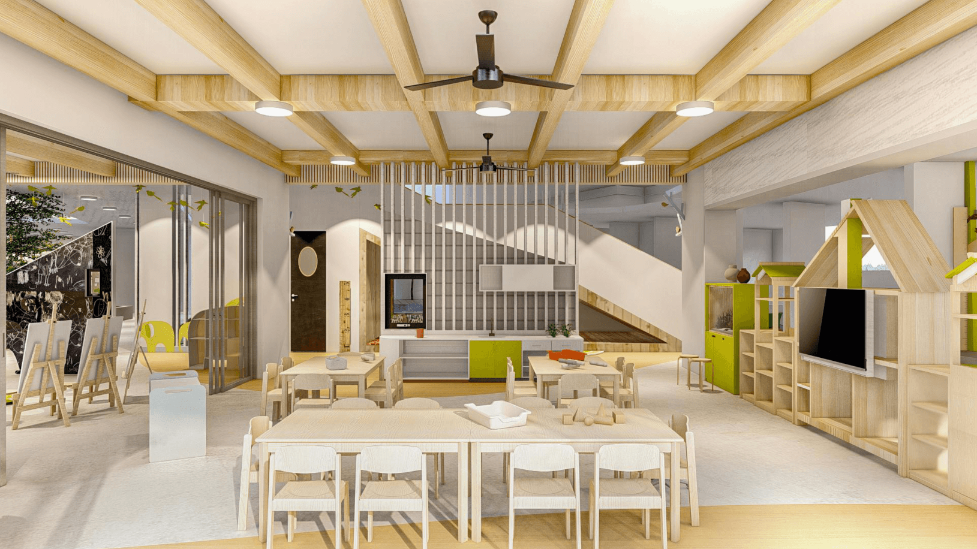
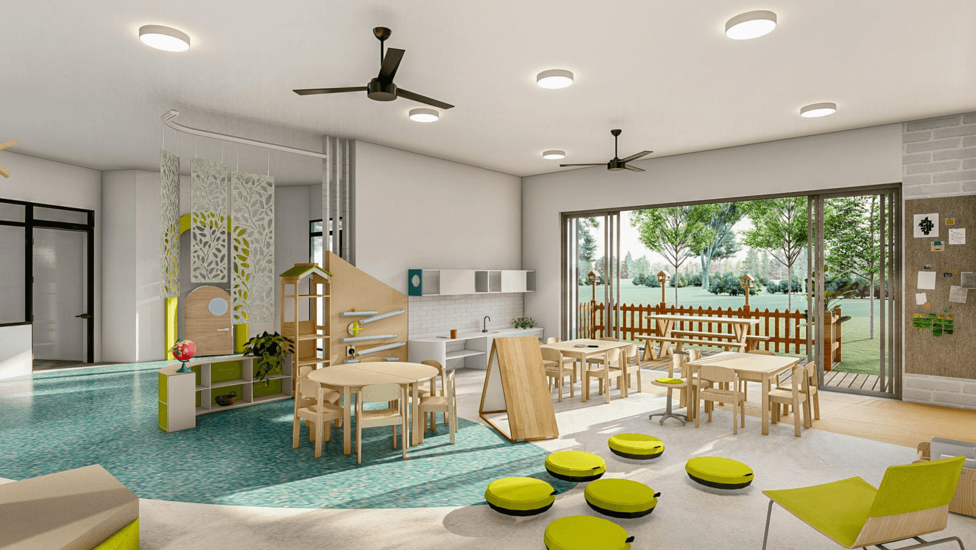
“Visit Us to See Yourself.”
Book An Appointment to visit our school or talk to our admission counsellor.
